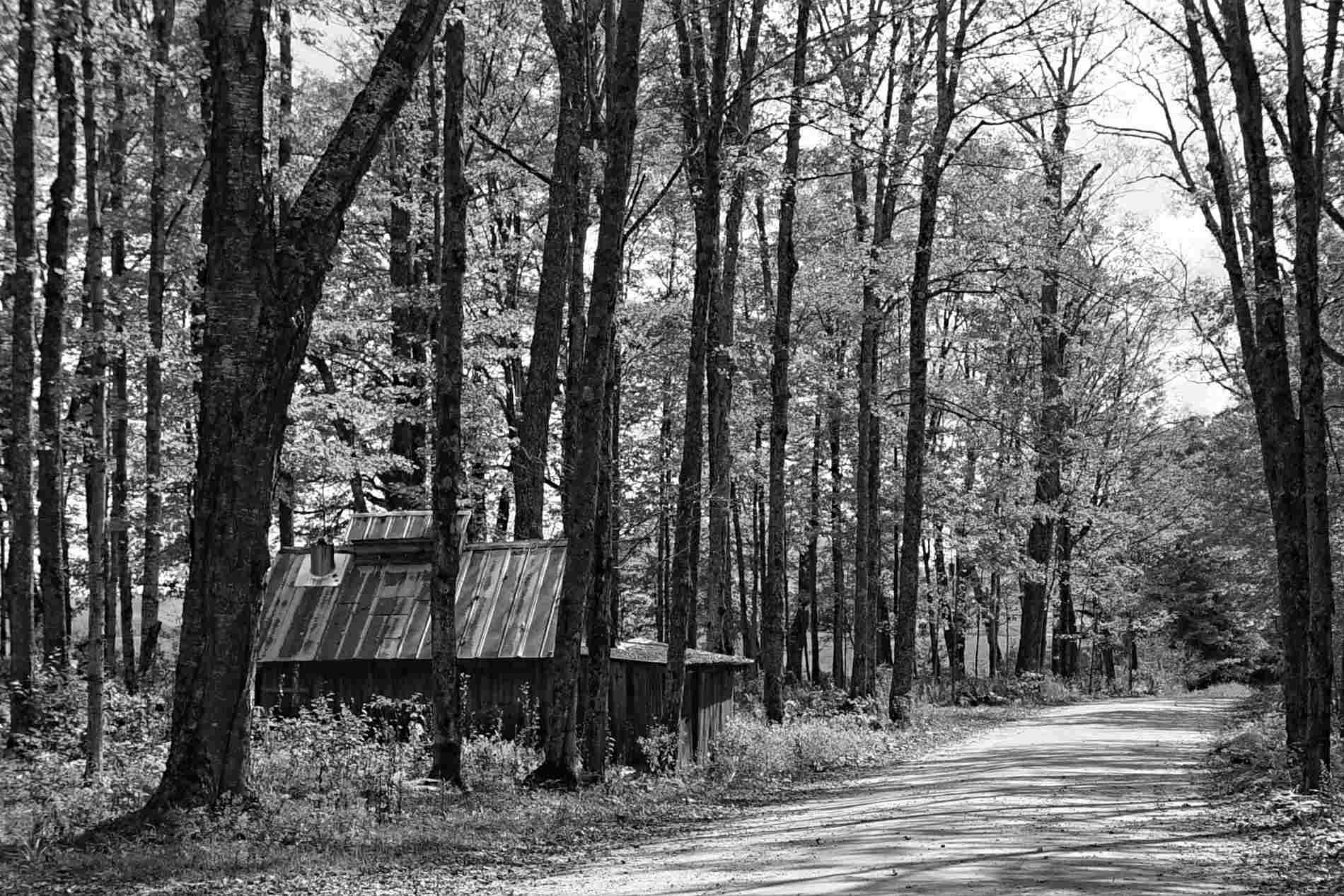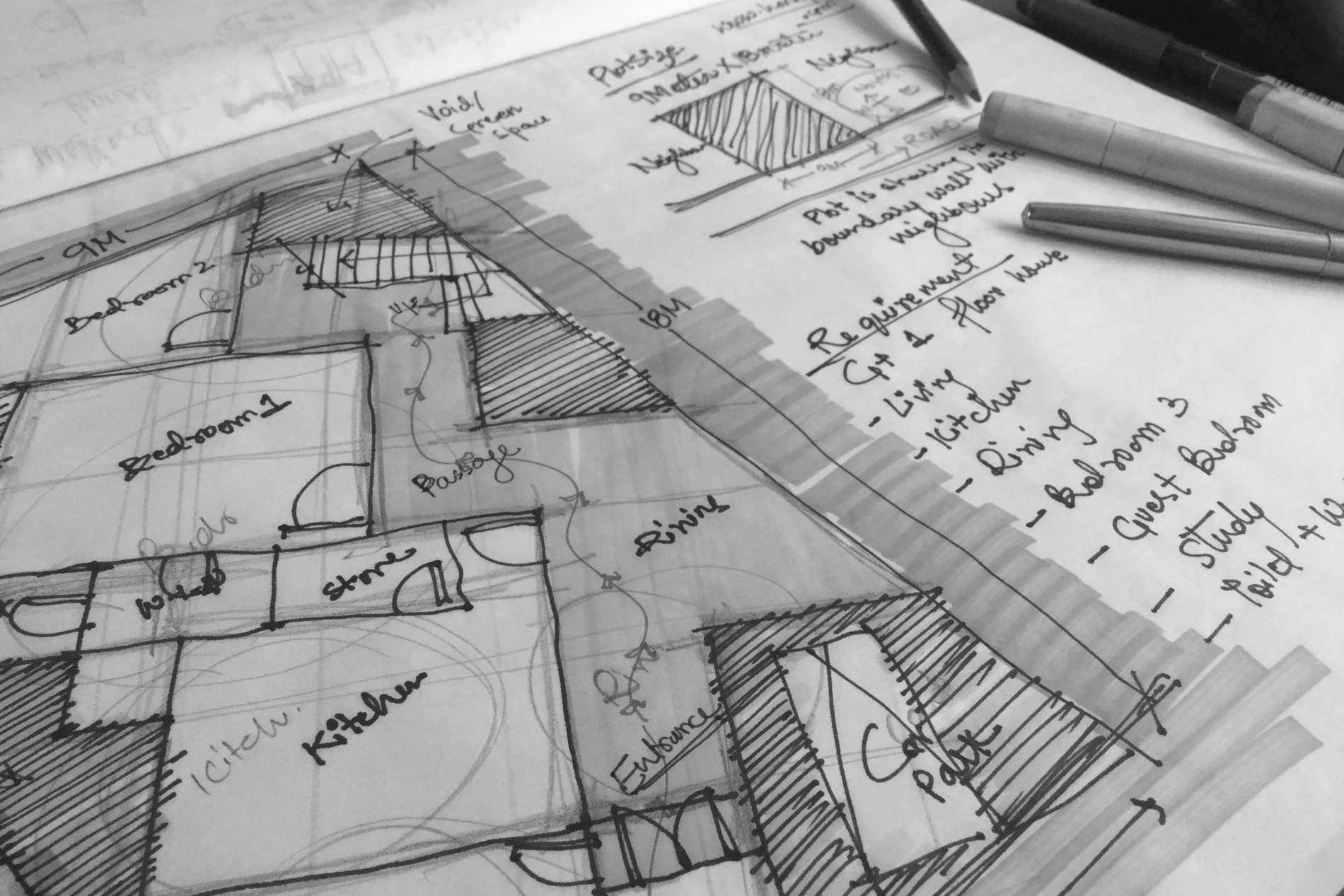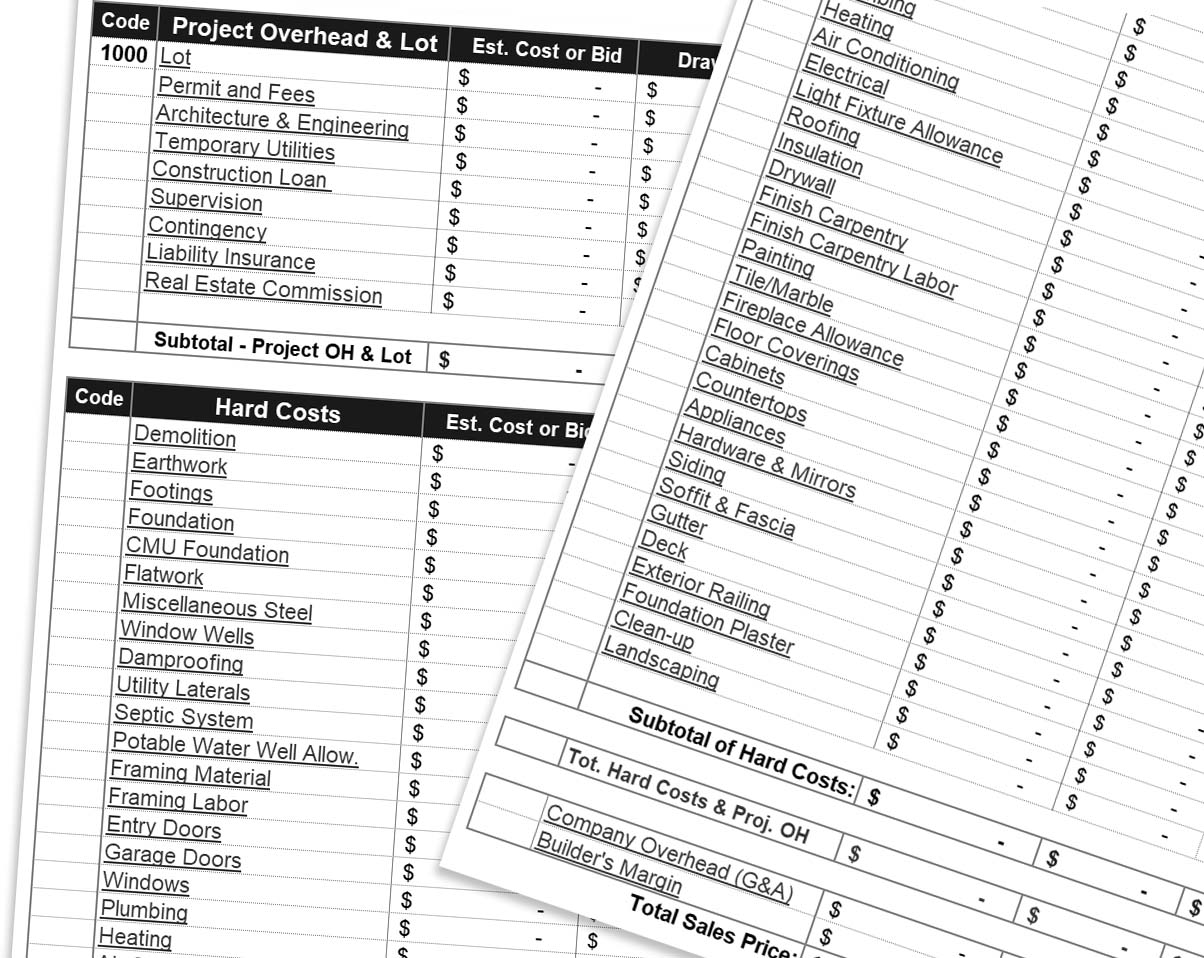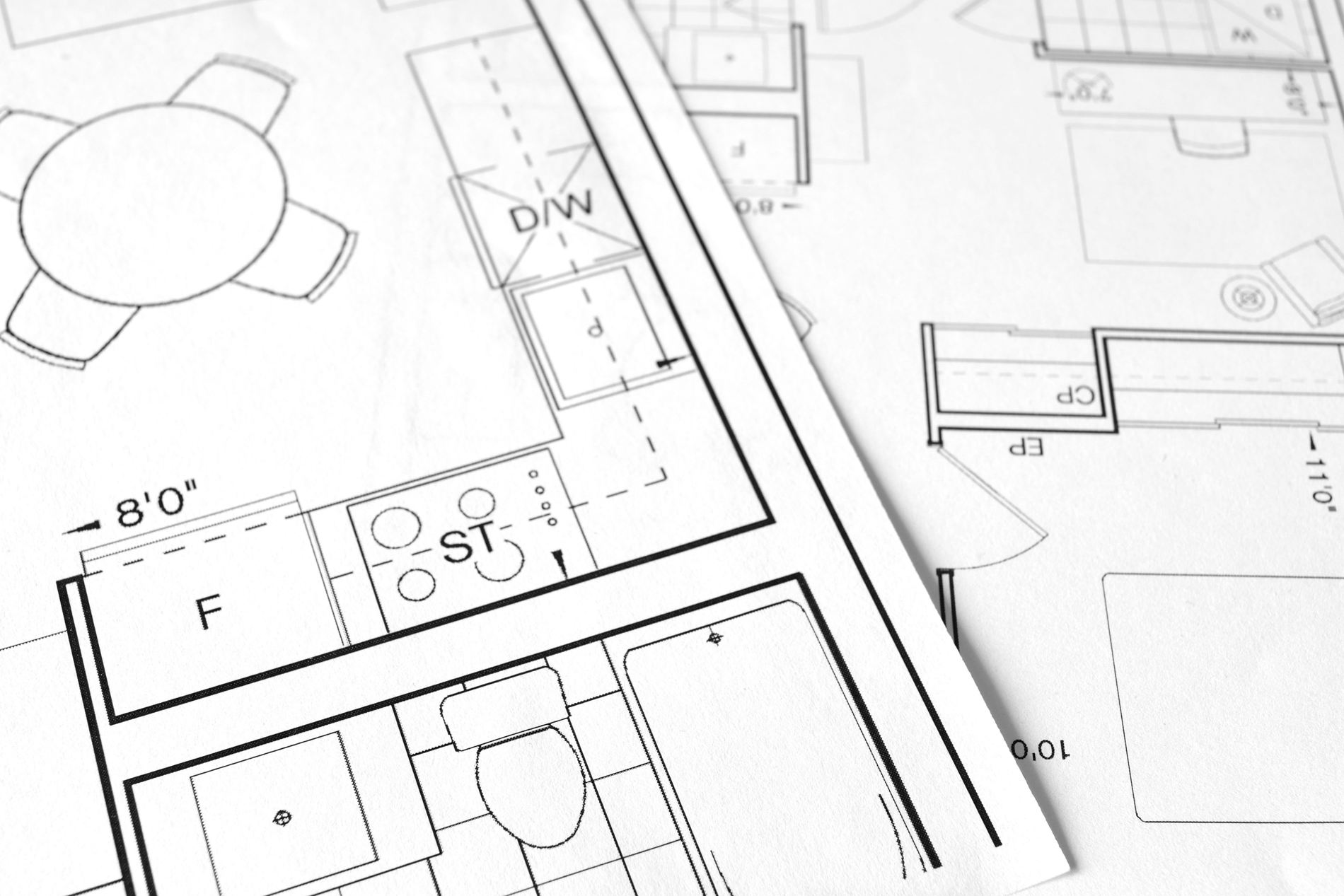How We Work
With You.

We believe that great homes begin with great relationships. Through sharing and listening, clients and architects can jointly come to identify the project goals as well as how these objectives might interact with societal needs. Houses not only serve as our client’s homes, they become an aspect of the larger physical environment and consequently influence – positively or negatively – the health and well-being of our communities and our planet. Read more about this topic here.

Through discussions at the building site, we begin to generally clarify the type, size, and cost of the proposed house. By walking the client’s property, we can directly consider the opportunities for situating the various domestic activities – relaxing, entertaining, cooking, sleeping, gardening, parking – relative to the landscape, sunlight, neighbors, and to the overall culture of a place. By being sensitive toward the world and evaluate each site’s spirit, we produce houses that lives well in their setting and becomes a stage for daily life.

After initial research, including pinpointing the specific jurisdiction requirements of the construction site, the architect can create an initial design conjecture – the sketch. Our first sketches explore how the clients can best ‘live’ on their site rather than what the house will ‘look like.’ Once there is agreement about this embryonic stage, the project evolves with measurable floor plans, exterior elevation drawings, and a 3D model that accurately charts the progress of the various design iterations. With both architects and homeowners communicating effectively, we believe that creativity and aspiration can thrive alongside expertise and experience.

With the design trajectory clearly corresponding to our clients’ greatest ambitions and needs, it is time to pause the development in order to confirm the correspondence between building design and client’s budget. Now is the moment for one or more general contractors to provide a preliminary cost estimate for construction costs, including the site development. This estimate will guide the subsequent selection of finish materials and specifications.

The Construction Documents – the blueprints – allow multiple builders to provide construction costing and allow Building Department officials to issue a County Building Permit. Typically, the Construction Documents include Specifications as well as site plan, floor plans, sections, elevations, schematic electrical plans, HVAC schematic layout, critical detail drawings, and door & window sizes. Some projects require the services of our structural and environmental engineer partners. We overcome at complexity by harnessing and coordinating the expertise of various professionals, including that of the General Contractor.

Generally, it is best to select the General Contractor as early as possible, and we can assist the homeowner in finding and selecting the GC. Also, we conduct site visits to verify that the construction work conforms to the Construction Documents, meets best practice standards, and to help resolve constructional details that arise during construction. Essential site visits include examining the framing before insulation; advising regarding the finish grading; and addressing final details before trim work begins.

Great architecture should lift the spirits by providing an inclusive and satisfying experience. While beauty has many definitions, we prioritize connecting people to both nature and the community – as was common throughout history. In the end, the house reflects our clients’ greatest ambitions and their life needs, and does so economically while offering future flexibility, required in a dynamic world.
